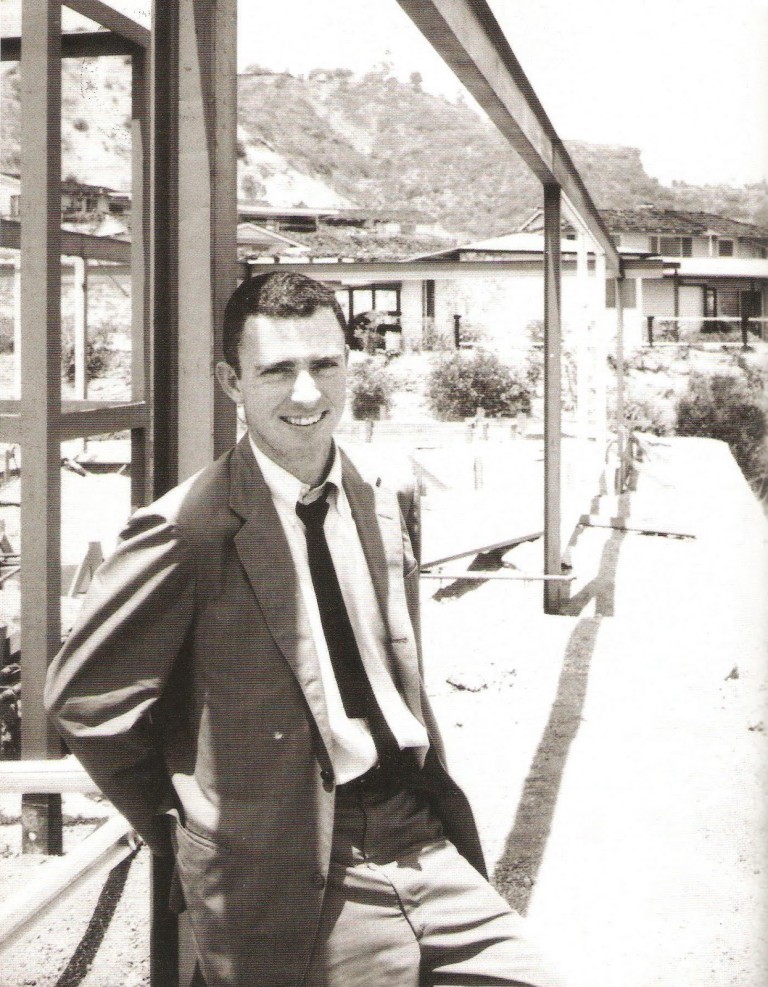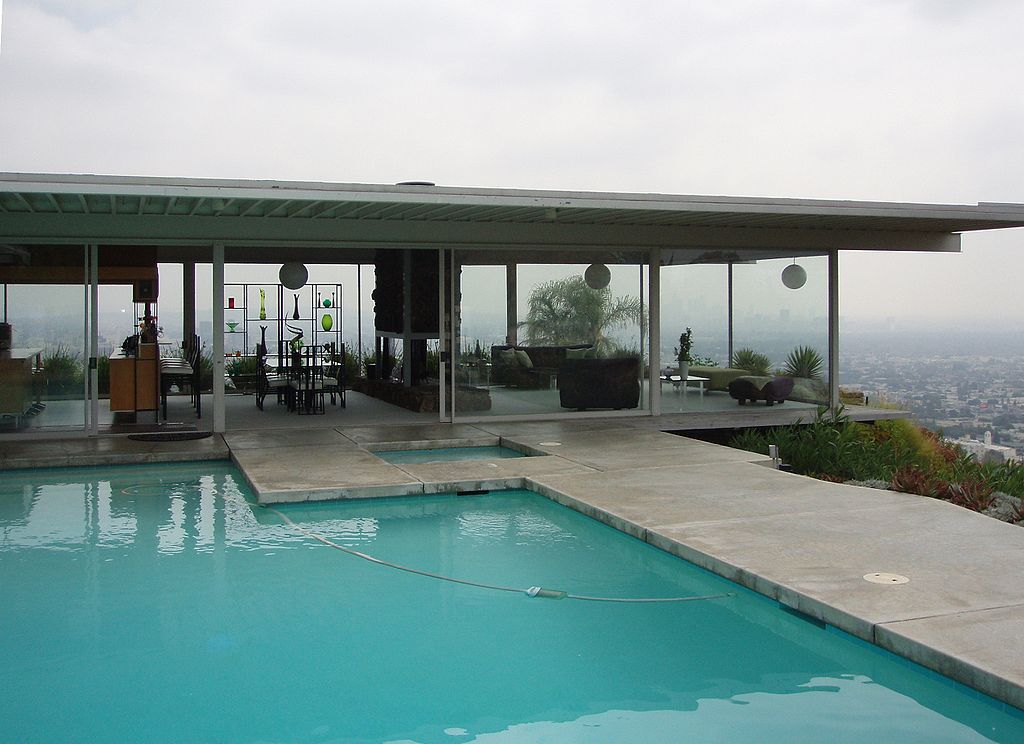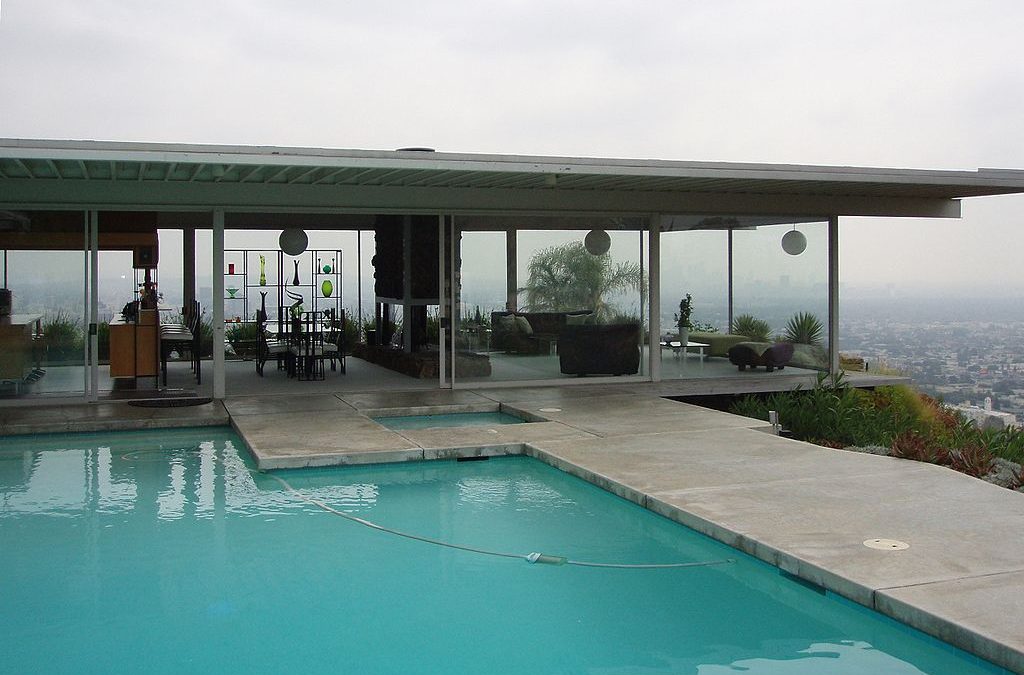
Pierre Koenig (Source: palosverdesmodern.com)
Pierre Koenig was a prominent architect in mid-century modern architecture and his contributions have had a profound impact on the design of Our Case Study home. Koenig’s innovative use of materials, particularly steel and glass, and his emphasis on creating functional and livable spaces, make him a key figure in the development of modern residential architecture.
One of Koenig’s most iconic works is the Stahl House, also known as Case Study House #22, which was completed in 1960. The Stahl House is a prime example of Koenig’s approach to creating homes that are both practical and beautiful. The house is perched on the edge of a hill in the Hollywood Hills and boasts stunning views of Los Angeles. Its steel frame and glass walls create a seamless connection between the indoor and outdoor spaces, blurring the boundaries between the two.
The Stahl House has been a significant source of inspiration for Our Case Study home design. We have taken cues from its open-plan living spaces, extensive use of glass, and its emphasis on indoor-outdoor flow. By incorporating these elements into our design, we hope to create a home that is not only visually stunning but also functional and practical for everyday living.

Case Study #22, The Stahl House (Source: Wikimedia)
Another one of Koenig’s famous works is the Bailey House, also known as Case Study House #21. The Bailey House was designed in 1958 and is a testament to Koenig’s ability to create a sense of space and light. The house is characterized by its steel frame and floor-to-ceiling glass walls, which allow for an abundance of natural light and stunning views of the surrounding landscape.
The Bailey House has been influential in Our Case Study home design, particularly in our use of steel and glass as primary materials. We believe that these materials are not only visually appealing but also durable and long-lasting. By incorporating steel and glass into our design, we aim to create a home that is not only beautiful but also sustainable and eco-friendly.
Koenig’s design philosophy also emphasizes the importance of functionality and practicality in residential architecture. He believed that a home should be designed with the needs of its inhabitants in mind, and that every aspect of the design should serve a purpose. This philosophy is evident in the design of the Bailey House, which features an open-plan living and dining area that is both spacious and functional.
We have taken this philosophy to heart in the design of Our Case Study home. We believe that every aspect of the design should serve a purpose and that a home should be designed with the needs of its inhabitants in mind. Our goal is to create a home that is not only beautiful but also practical and functional for everyday living.
In conclusion, Pierre Koenig’s contributions to mid-century modern architecture have had a significant impact on the design of Our Case Study home. His use of steel and glass, his emphasis on indoor-outdoor flow, and his philosophy of designing homes with the needs of their inhabitants in mind, have all influenced our design choices. We hope to create a home that is not only visually stunning but also functional and practical for everyday living.


Recent Comments