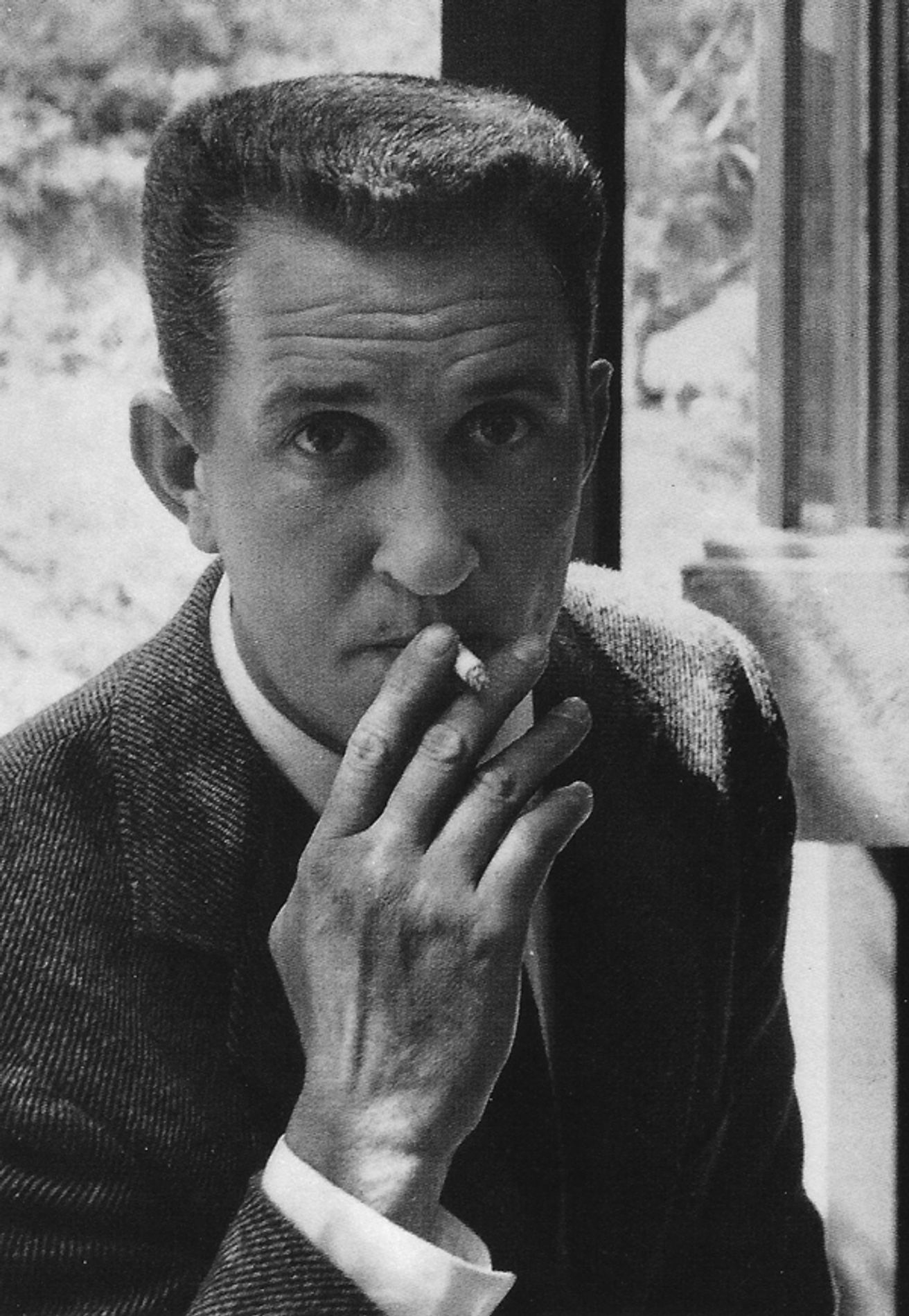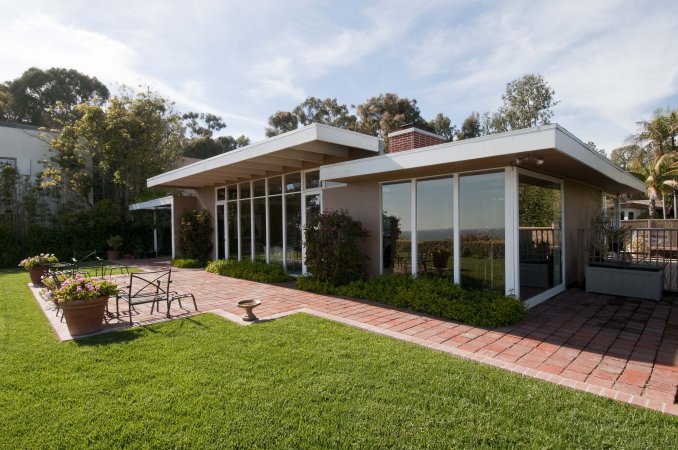
Craig Ellwood (Source: architectuul.com)
Craig Ellwood is an iconic figure in mid-century modern architecture, known for his sleek and minimalist designs. Born in Texas in 1922, Ellwood’s passion for architecture was sparked during his time serving in the Army Corps of Engineers. After the war, he attended the University of Southern California, where he studied structural engineering and architecture. Following graduation, he worked for a number of notable architects, including Richard Neutra, before striking out on his own and opening his own firm.
Ellwood’s designs are characterized by their strong geometry, use of industrial materials, and emphasis on open living spaces. He was an early adopter of steel and glass as primary building materials, which allowed him to create large, open living spaces with floor-to-ceiling windows that blurred the line between inside and outside. His work was a reflection of the optimism and energy of the post-World War II era, and his designs were often used as prototypes for mass-produced housing during the housing boom of the 1950s and 1960s.
Ellwood’s influence can be seen in many aspects of our own Case Study home design. Like Ellwood, we have chosen to use industrial materials such as steel and glass to create a clean, modern aesthetic that emphasizes function and simplicity. We have taken cues from Ellwood’s use of geometry, creating strong, angular forms that define the structure of our home. Our emphasis on open living spaces is also a reflection of Ellwood’s design philosophy, which emphasized the importance of creating homes that were open and airy, with a seamless flow between indoor and outdoor spaces.

Case Study #18 (Photo by Larry Underhill)
One of Ellwood’s most famous designs is the Case Study House No. 18, which was built in 1958. This home is a perfect example of Ellwood’s style, featuring a steel frame, floor-to-ceiling windows, and a strong emphasis on geometry. The house was designed to be both functional and beautiful, with an open living and dining area that flowed seamlessly into a patio and pool area. This design is a perfect example of Ellwood’s approach to architecture, which was to create homes that were both aesthetically pleasing and livable.
Another important aspect of Ellwood’s design philosophy was his emphasis on cost-effectiveness and efficiency. He believed that good design should be accessible to everyone, and he worked tirelessly to develop cost-effective building techniques that could be used to create beautiful, modern homes at an affordable price. His designs were often used as prototypes for mass-produced housing during the housing boom of the 1950s and 1960s, and his legacy continues to influence architects and designers to this day.
In Our Case Study home design, we have taken inspiration from Ellwood’s approach to cost-effectiveness and efficiency. We believe that good design should be accessible to everyone, and we have worked hard to develop cost-effective building techniques that allow us to create a beautiful, modern home that is both functional and affordable. Like Ellwood, we have also focused on creating a home that is energy-efficient, with a design that maximizes natural light and minimizes the need for artificial lighting and heating.
Overall, Craig Ellwood’s approach to mid-century modern architecture has been a major source of inspiration for our own Case Study home design. His emphasis on geometry, use of industrial materials, and focus on open living spaces are all elements that we have incorporated into our own design. Additionally, his commitment to cost-effectiveness and efficiency has been a guiding principle for us as we have worked to create a beautiful, modern home that is accessible to everyone. Craig Ellwood was a true visionary, and his legacy continues to influence architects and designers to this day.

Recent Comments